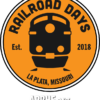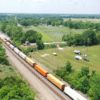Mülheim (Ruhr) Whew!! The end of phase one of a very long project is now complete. The APRHF has decided to move the Silver Rails Gallery and Memorial Library over to the Silver Rails Event Center. Part of this move was to save on cost. The other part of this was the original gallery building is showing the signs of not wanting to stand on its own. So with that said we did a study over the past year to see if this project was feasible. We found that the east end of the building was not utilized much during events making the gallery move feasible. A large divider wall was erected in the east end of the building with coves for booth seating, projector screens, photo booths etc. There is also indoor storage of the tables and chairs making it safer for everyone to set up and tear down events. The original storage was outdoors in a container which made for dirty chairs and when it rained or snowed you were out in it bringing in what was needed. Definately not a good setup for Missouri. This also helps save on utilities by not having the large overhead door open all the time during setups.
Before I go one any further. My name is Bob Cox I am the President of the APRHF and my wife Amy Cox is the Vice-President. She handles the operations of the event center and I help her with set ups and maintenance projects. Her and I were hands on through this whole process. Ramos Contruction built the wall but Amy, Myself and a member Dennis Warrick did all the other work which included plumbing, electrical and painting. There is also another team that is coming to help with more of the gallery move and build at a later date.
As with any project this was met with many concerns from the general public we moved forward and are pleased with the outcome and are sure they wil be also. I will let the photos and captions do the talking now and will update this story with final detail photos later.
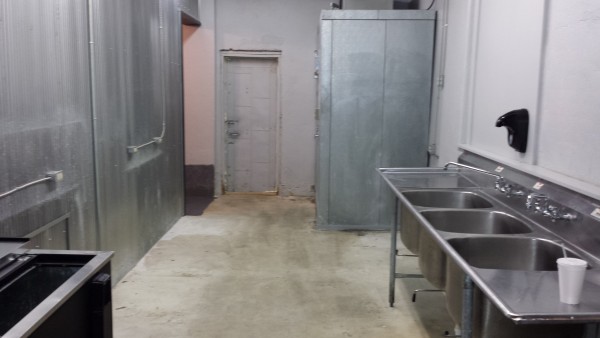
The event center has a prep kitchen. It was looking quite worn.
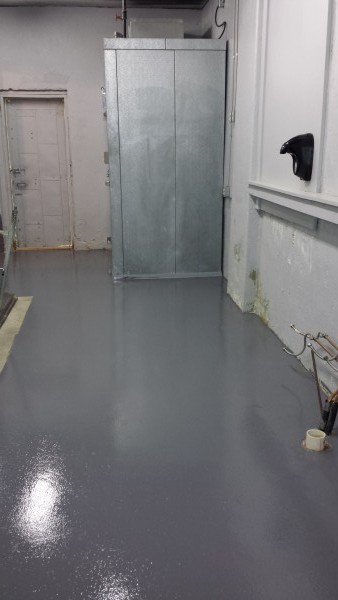
Floors painted, equipment cleaned and repaired. This is ready to be re-set.
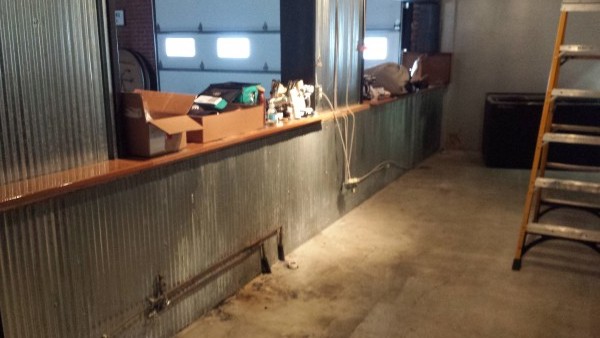
The bar looked equally bad. Both areas had extra plumbing and electrical wiring that was never used. That is all gone too.
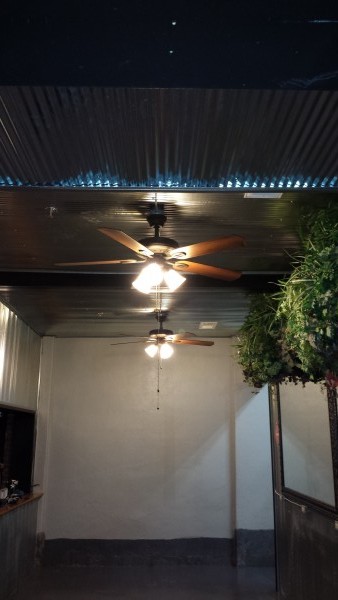
The bar got new fans and the doorway to the right of this photo got filled in. This made more room in both areas and also will help reduce kitchen noise.
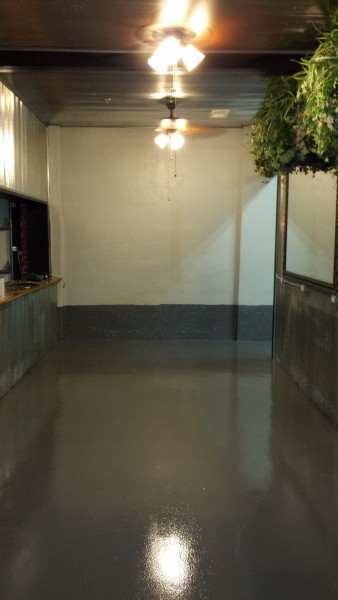
Nice and shiny floor. This are is now re-set and ready for action.
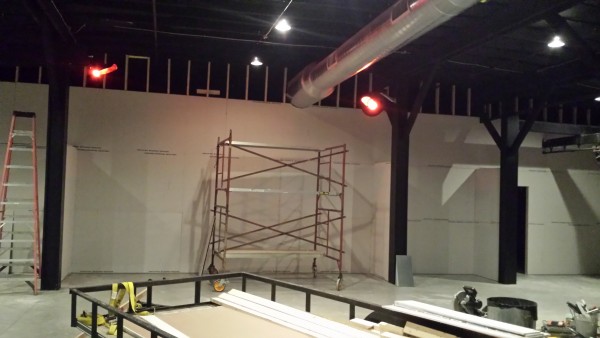
Here is an in process of the wall being built. It is now painted and ready for final detailing on the event center side. The other side is a blank canvas as of right now. The plans for the layout of the gallery and storage area are underway. A huge thank you to those that have worked for us and with us on this project. If you are interested in helping please do not hesitate to contact us. The next big work time is Feb 8th and 9th.


